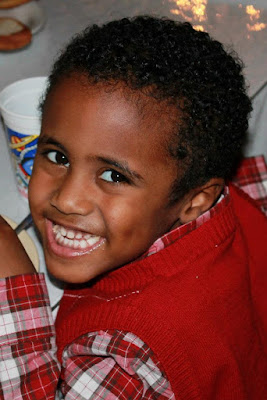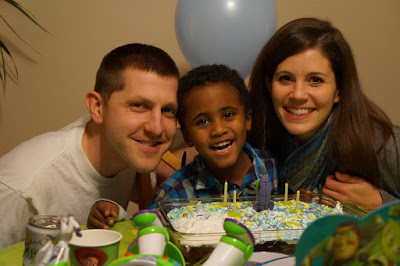Currently, the entire first floor of the house is finished and complete, 2,300 sq. feet. It has a living room, dining room, kitchen, 3 bedrooms, and 2 bathrooms. There's a staircase going up to the 2nd story which is unfinished right now, but it's closed off by a door at the top so when go into the house you wouldn't know it's "unfinished."
The upstairs is an additional 2,300 sq. feet and refinishing it will be our next major project! We will turn it into 4-5 bedrooms and an extra living area space, and the downstairs three bedrooms will be converted into a schoolroom, library/office, and playroom or guest room. But that won't be for a few years! For now we fit just fine into the 3 bedrooms downstairs.
The basement is a concrete floor basement and another 2,300 sq. feet as well and will remain "unfinished." It houses a super cool man cave tool shop with so much space for tools, projects, etc. There is also lots of storage, so now I need a Tupperware budget and lots of shelving to get organized! (Which actually really excites me! Haha). Here's the door to Jon's workroom!
So we're taking the plunge back into the country, out of the city, to have more space for our growing family. The property sits on 2 acres and we are even more excited about the outdoor space for our kids to run and play! I've always wanted our kids to grow up outside! To spend most of their waking hours exploring and running around. There are several large farms surrounding our property and a small patch of woods. Here's an ariel photo of our property.
We have already started some renovations as there are a few things we wanted to be done before moving in. We have started the kitchen remodel (which will take us quite awhile b/c we need to do it little by little), and all the hardwood floors are set to be refinished this weekend. I cannot wait to see the refinished floors! Then we'll have a huge painting party and hopefully get all the walls painted before we move in. Here's a sneak peak of what's happening inside.
Jon prepping the floors to be refinished. Eeeek!!!! Love it. We've always wanted a house with all hardwood floors.
Here's the before kitchen picture.
Here's a picture of the dining room and the door to the kitchen. It's the before shot, as we have taken out that dividing wall to make one big kitchen/dining room area.
And now here's the in-progress picture of the kitchen now. We took the wall down and that half wall will become an island with our stove and floor cabinets. The carpet has been taken out to refinish the hardwood floor underneath, and we've taken down the plaster to expose the original brick. Isn't it awesome! We still have to clean and seal the brick and paint the cabinets, but I am beyond excited for our rustic, farmhouse kitchen. I cannot wait to get a big huge farm table for that dining room!
And I just love these original schoolhouse front steps. This is after you walk into the front door.
Our schoolhouse will be a work in-progress and take quite some time to get it all decorated how we want it to be. We want to take our time being very intentional with what we add and decorate with as we want to keep as much of the history of the building as we can. We are currently on the hunt for a big playset for the yard at a great deal, so if you know of anyone wanting to sell theirs if their kids have outgrown theirs, please let us know! :) We'd also love some more eyes out for old schoolhouse items such as a couple old school desks, and anything else that might keep the character of the house!
We were so thankful to have met the sellers at the closing. It was such a sweet time as we got to see how much their family has loved this property. We learned a little bit about the family, house, and property. We are only the 3rd owners ever since the schoolhouse was built back in the early 1900's. The owners before us were Ken and Alice. Ken has passed away, but Alice is still living. We hope to meet her someday soon. Her son was in charge of the property and was the seller we got to meet, along with his wife. He had lived in the house since he was 4 years old!
Here's a picture of Ken and Alice in their younger days. :)
And here they are later in life on the backporch of what was their home for many, many years. How cute are they!
We are so thankful for the Lord's provision in allowing us to buy this house. It was a long 10 months of looking for just the right place to raise our family. We know this is exactly where God wants us: to grow, to learn, to heal, to live, to build an unshakeable marriage and family life, to live our messy "one piece life" together. A life that does not see family and faith as separate from the rest of the world. A life where we do family, faith, and everything else as a complete whole, together. We are excited to nurture our growing family, not time-torn and fragmented. We thank the Lord for providing the perfect place for us, by His grace alone, to do so.
"The best part of going away is coming home. I don't care if that does sound rather mixed; it is true just the same" (Jenny Wren, The Burgess Bird Book For Children).


































































