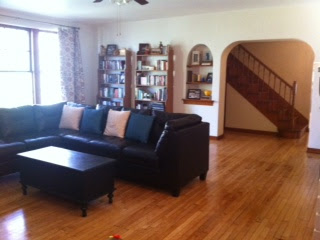Oh yeah, side note: We got a call a few months ago from the TV show "You Live in a What?!!?" to talk with us about being on their show. But we didn't meet the qualifications because the entire schoolhouse is not completed yet. Boo. Maybe they'll come back in a few years when it's further along!
Before: Dining Room and Kitchen (kitchen is through that little doorway)
After: The half wall is not finished yet. It will be lowered and made into a peninsula with a gas range stove, cabinets, countertop space, and bar stools. We also want to get a huge farmhouse dining room table that will fill up a large portion of that dining area. The lighting is horrible in this picture, but these two open rooms is my favorite place in the morning. There is so much light in here.
Before: Kitchen cabinets
After: These are still halfway done, but soooo much better than before! The cabinet doors are still being worked on and will have glass pains in the middle of them. The cabinets on the bottom are also being finished. The top four small spaces at the top/middle will remain open. Jon put rope lighting in the back and also changed the ceiling light fixtures.
One of my favorite little corners. It's only half completed. Still need to finish decorating this little area. The large chalkboard is about 3ft. x 4ft. and the frame is one of the original schoolhouse windows that we found in the attic. So cool. The door is also an old door that was used in the house at one point that we also found in the attic.
I included a few little nooks and small things I like. Here's the old phone ledge. For now it's where we chuck our keys. Eventually we'd like to find an old phone to put there.
Before: Living Room
After: Living room
It's so hard to get the right lighting for pictures in this room and I can never get a good pictures of the hanging curtains. But this is what they look like.
Built-in book shelves. Eventually I will paint the back or put some kind of neat wallpaper on it. But for now, it's just the color of the walls.
Every day, that little round red candle at the bottom ends up sitting on top of the blue piece of pottery. Mekonen puts it there every day. He doesn't know I know he does it, and he isn't doing it to be funny. He just walks over and puts it there, like "that's where it's supposed to go" and someone must've moved it out of place. It's cute.
The kids art table in corner of the living room. They looove this. It has a chalkboard top. The old toolbox holding their crayons and markers was found in the basement.
A little space the kids love. Evie sits in her little rocking chair and reads. :)
A super sweet under the stairs reading closet that my dad wired to put lights inside. I used spice racks for their book holders, and to the right are big pillows they read on.
The chalkboard sign above the closet.
Before: Fireplace. It also had a screen around it that we took out before I was able to grab a picture. (The mantle was not decorated in this pic. Stuff was just thrown on it).
After: Painted it white and decorated the mantle a bit. (Jon's pipe stand made the mantle, although the tobacco jar in the middle was elsewhere when I took the pic. Jon was very happy it made it up there!) I was having a hard time getting a picture that did justice. It looks better in person! We can't use it as a real wood burning fireplace until we get a chimney person out to make sure it's safe. So for now, i need to get some candles for the bottom.
Side view of our property from the far corner of the yard. Cant wait to get those huge trees and carport down in front of the house down. You'll be able to look at it and actually see that it looks like an old schoolhouse, but probably not this year. Today, our 60 fruit trees arrived that will border the property (20 apple, 20 pear, 20 peach), 20 blueberry plants, and 3 different grapevine varieties. Planting starts this weekend! Then the vegetable garden will go behind the white detached garage. We also have 12 egg laying chickens. They're still growing and not producing eggs yet, but we can't wait for when they do!
The kids favorite part of their yard! Thanks to the Coster family at church, they swing and climb to their hearts content!
So there you have it! So much more to do, so many more ideas to put into place! But a little at a time!























2 comments:
What a great place to grow up and what great progress you're making on the renovations! So proud of you and for you!
This looks AWESOME!! So happy for you guys! the floors look GREAT and all the decorating is so clever! You will LOVE getting eggs from your chickens....next you'll have to do meat chickens and/or maybe butcher a cow:)
Post a Comment